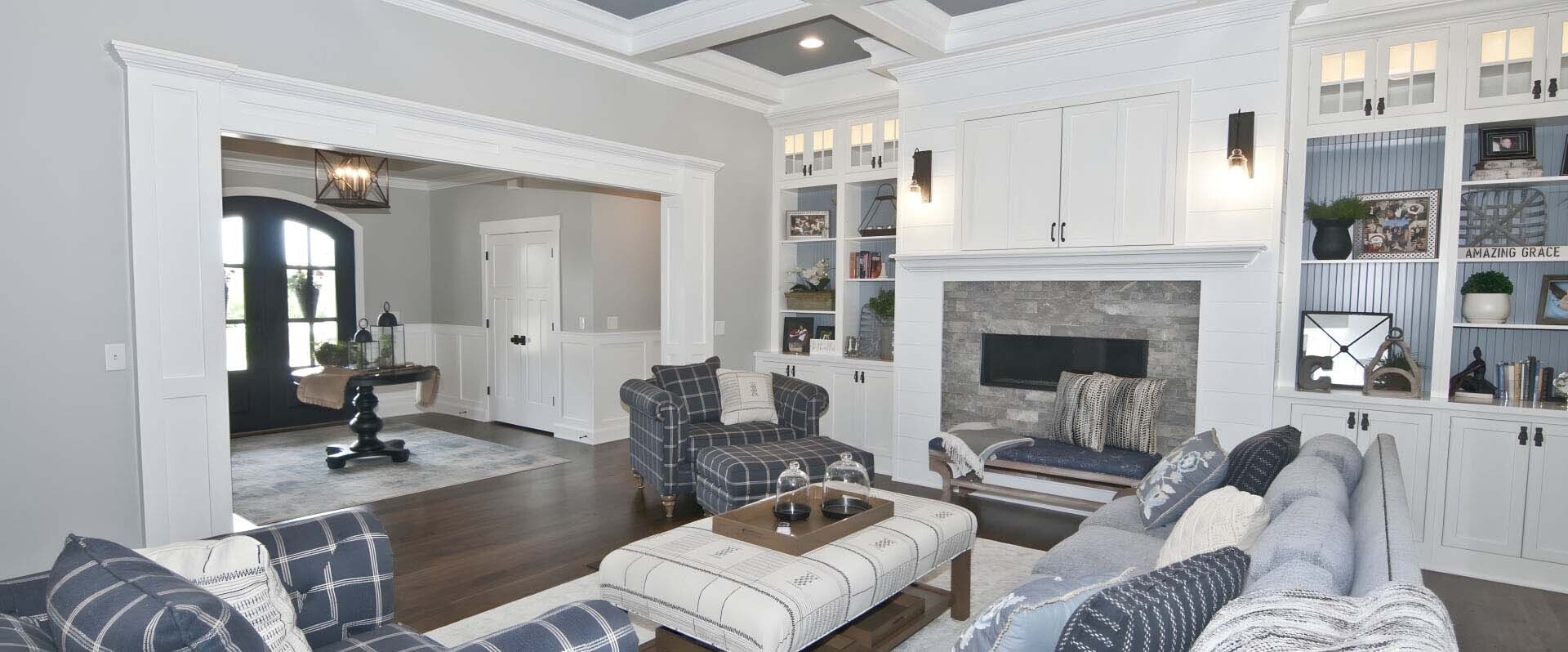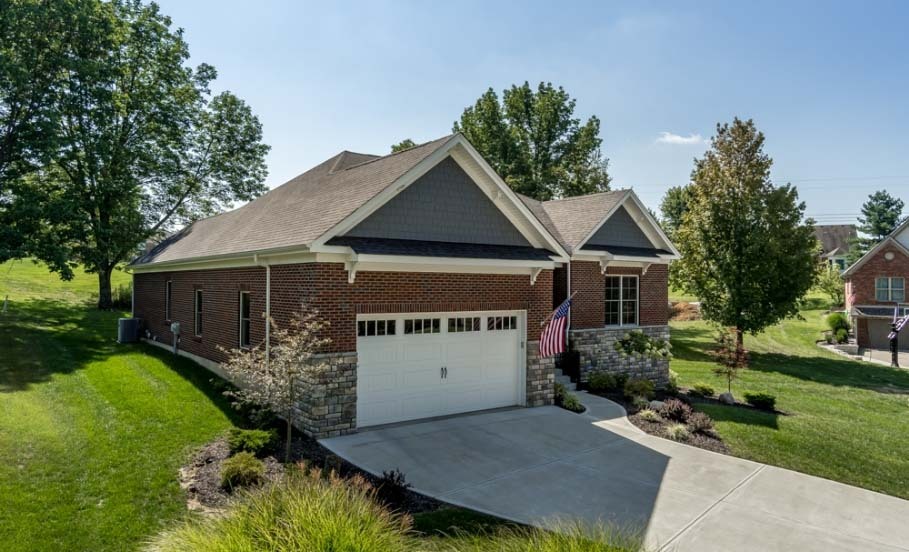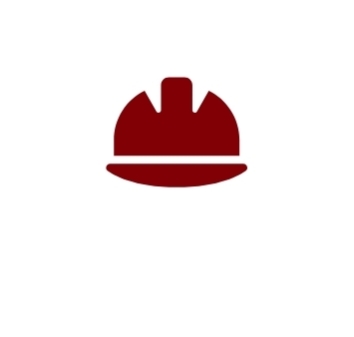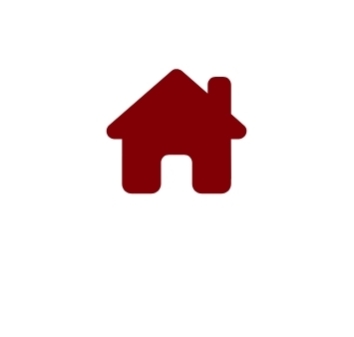

Custom Homes & Remodeling
Thank you for visiting our website, we are glad you're here. Brothers, Bill and Rich, have been in business for over 27 years, building custom homes throughout Northern Kentucky. While building homes is our passion, building long term relationships with our customers is among the most rewarding aspects of custom home building. We truly cherish the relationships we have developed over the years.
As you browse our site and questions arise, feel free to contact us for a free, no obligation consultation with respect to building your new custom home.
Again, thank you for visiting us today, we hope to hear from you soon.




